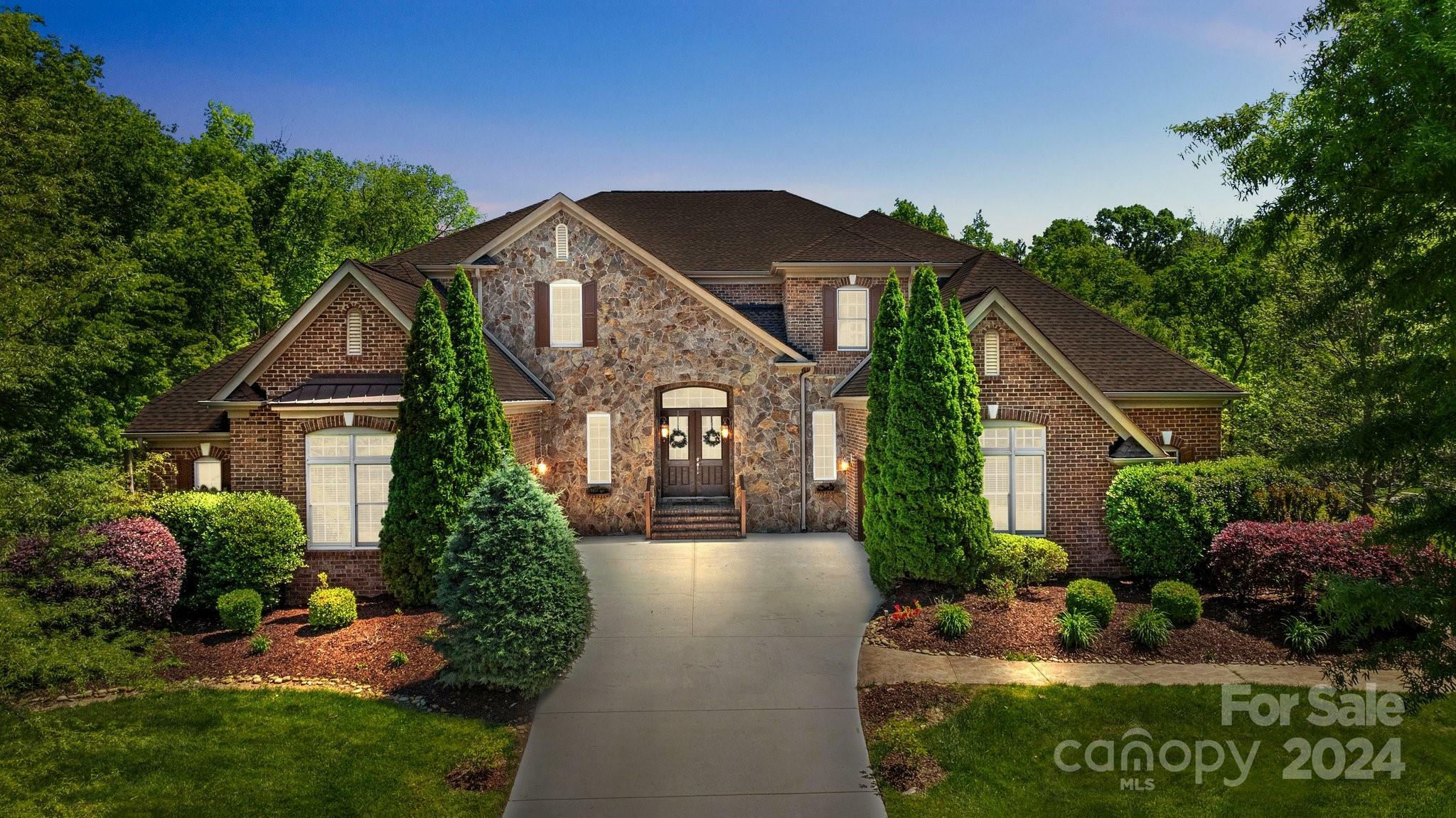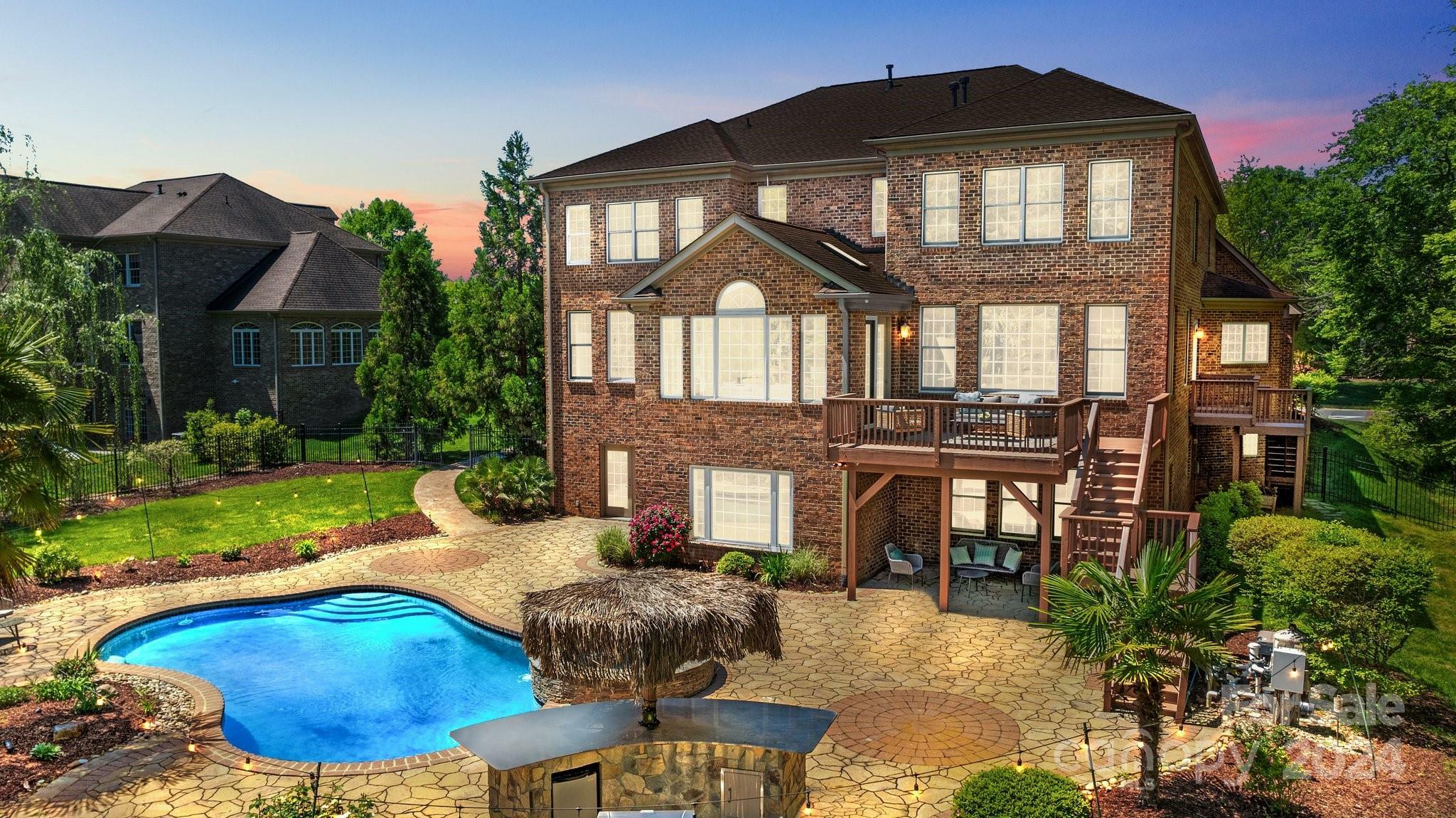


3016 Wheat Field Drive Marvin, NC 28173
4127518
0.72 acres
Single-Family Home
2005
Union County
Listed By
CANOPY MLS - IDX as distributed by MLS Grid
Last checked Jan 30 2025 at 6:55 PM GMT+0000
- Full Bathrooms: 5
- Half Bathroom: 1
- Breakfast Bar
- Open Floorplan
- Attic Stairs Pulldown
- Whirlpool
- Walk-In Closet(s)
- Garden Tub
- Wet Bar
- Kitchen Island
- Cable Prewire
- Entrance Foyer
- Built-In Features
- Walk-In Pantry
- Marvin Creek
- Wooded
- Level
- Private
- Green Area
- Open Lot
- Fireplace: Family Room
- Fireplace: Den
- Fireplace: Gas Log
- Foundation: Basement
- Zoned
- Energy Star Qualified Equipment
- Forced Air
- Natural Gas
- Ceiling Fan(s)
- Central Air
- Dues: $918/Semi-Annually
- Carpet
- Wood
- Tile
- Roof: Shingle
- Utilities: Fiber Optics, Electricity Connected, Gas, Wired Internet Available, Cable Connected
- Sewer: County Sewer
- Elementary School: Marvin
- Middle School: Marvin Ridge
- High School: Marvin Ridge
- Garage Door Opener
- Driveway
- Keypad Entry
- Attached Garage
- 8,400 sqft
Listing Price History








 Facebook
Facebook
 X
X
 Pinterest
Pinterest
 Copy Link
Copy Link
Description