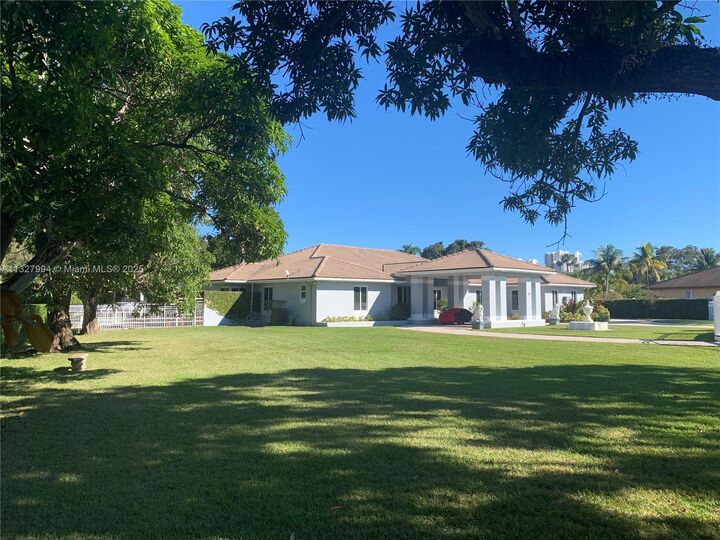


7625 SW 75th Ave Miami, FL 33143
A11327994
$13,865(2022)
0.86 acres
Single-Family Home
1995
One Story, Detached
Garden, Pool
Miami-Dade County
Hidden Forest Estates
Listed By
MIAMI
Last checked Jan 5 2026 at 1:10 AM GMT+0000
- Full Bathrooms: 4
- First Floor Entry
- Closet Cabinetry
- Custom Mirrors
- Dryer
- Refrigerator
- Washer
- Dishwasher
- Microwave
- Windows: Blinds
- Laundry: Washer Hookup
- Windows: Impact Glass
- Walk-In Closet(s)
- High Ceilings
- Split Bedrooms
- Entrance Foyer
- French Door(s)/Atrium Door(s)
- Garden Tub/Roman Tub
- Handicap Access
- Some Gas Appliances
- Dining Area
- Breakfast Area
- Kitchen/Dining Combo
- Bidet
- Electric Range
- Electric Water Heater
- Built-In Oven
- Self Cleaning Oven
- Dual Sinks
- Laundry: Dryer Hookup
- Separate Shower
- Separate/Formal Dining Room
- Jetted Tub
- Hidden Forest Estates
- Sprinkler System
- Sprinklers Automatic
- Sprinklers Manual
- Central
- Electric
- Central Air
- Ceiling Fan(s)
- Zoned
- Heated
- In Ground
- Pool/Spa Combo
- Pool
- Marble
- Roof: Concrete
- Roof: Spanish Tile
- Utilities: Water Source: Public, Water Source: Well
- Sewer: Septic Tank
- Elementary School: Ludlam
- Middle School: South Miami
- High School: South Miami
- Garage Door Opener
- On Street
- Garage
- Covered
- Circular Driveway
- Attached
- Attached Carport
- 1
- 3,770 sqft







 Facebook
Facebook
 X
X
 Pinterest
Pinterest
 Copy Link
Copy Link
Description