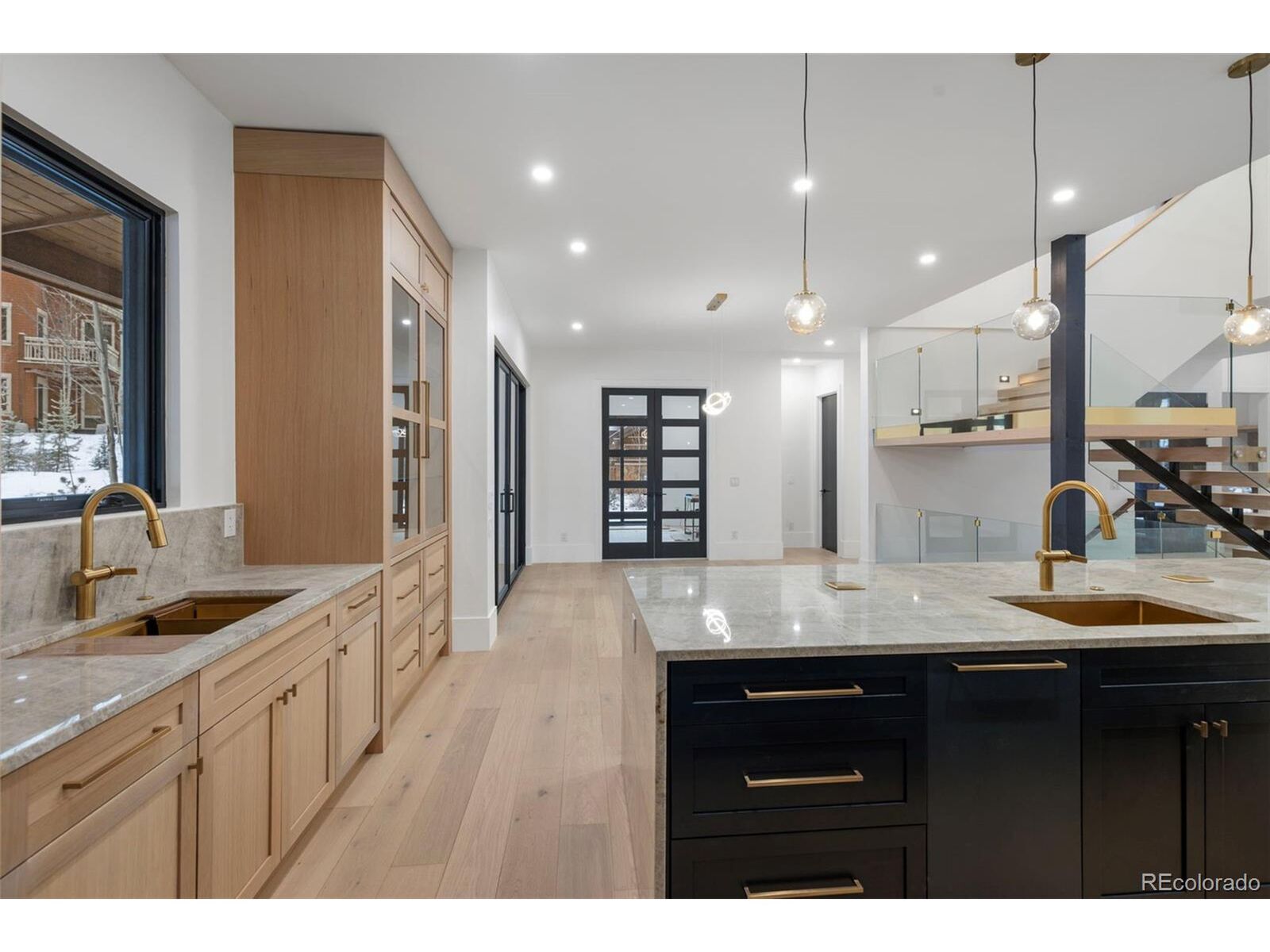
16 Wolf Rock Rd Keystone, CO 80435
2306014
$9,170(2023)
10,454 SQFT
Single-Family Home
2023
Chalet
Mountain(s)
Summit
Summit County
Estates at Settlers Creek
Listed By
Darryl Nolz
IRES LLC
Last checked Jan 5 2026 at 8:40 AM GMT+0000
- Full Bathrooms: 2
- 3/4 Bathrooms: 3
- Half Bathrooms: 2
- Cathedral/Vaulted Ceilings
- Dishwasher
- Kitchen Island
- Refrigerator
- Disposal
- Microwave
- Wet Bar
- Study Area
- Walk-In Closet(s)
- Windows: Double Pane Windows
- Laundry: Upper Level
- Washer
- Dryer
- Estates At Settlers Creek
- Gutters
- Fireplace: 2+ Fireplaces
- Fireplace: Living Room
- Fireplace: Electric
- Foundation: Slab
- Radiant
- Built-In Radon
- Radon Test Available
- Walk-Out Access
- Partially Finished
- Dues: $192/Monthly
- Roof: Fiberglass
- Roof: Metal
- Utilities: Natural Gas Available, Electricity Available, Cable Available
- Sewer: City Sewer, Public Sewer
- Energy: Thermostat
- Elementary School: Summit Cove
- Middle School: Summit
- High School: Summit
- Attached Garage
- Heated Garage
- 3
- 5,166 sqft







 Facebook
Facebook
 X
X
 Pinterest
Pinterest
 Copy Link
Copy Link